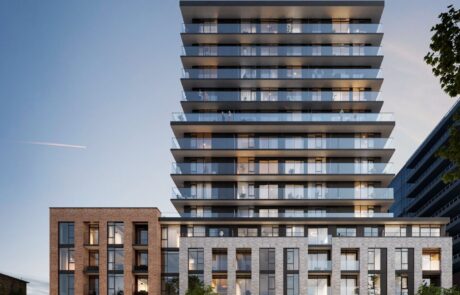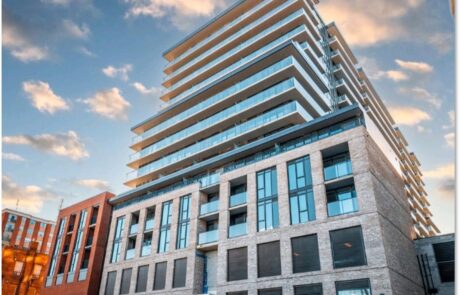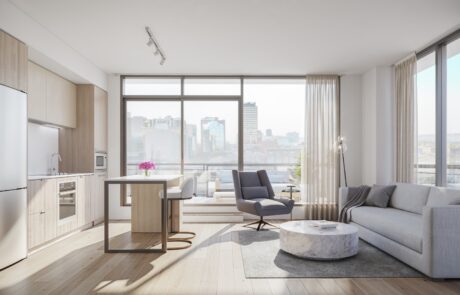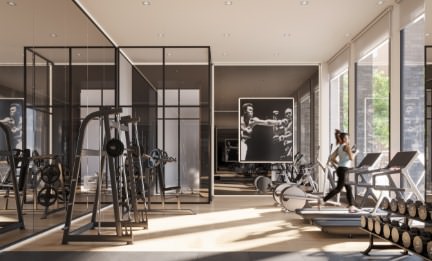1 Jarvis
REG provided Mechanical Engineering and Energy Modelling Services for 1 Jarvis, a 14-storey mixed-use building. The 305,975 ft² building includes 378 residential units, amenity area including a fitness center and co-working lounge, and also features commercial space on the main level. There are 2 levels of above-grade parking on the ground and mezzanine levels.
“I wanted to take a moment to express my sincere appreciation for each and every one of you. Your dedication, hard work, and collaborative spirit make our team truly exceptional.
Thank you for always going above and beyond to deliver outstanding results. Your commitment to excellence and willingness to support one another is truly inspiring.
Working alongside such a talented group of individuals has been an incredible learning experience for me.
Let’s continue to strive for greatness together and achieve even greater successes in the future.
Thank you for being the best team ever!”
– Ramy Eskander | Project Manager | EMBLEM Developments




