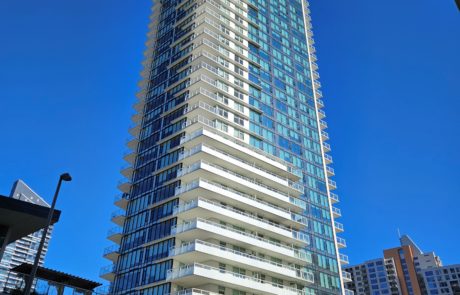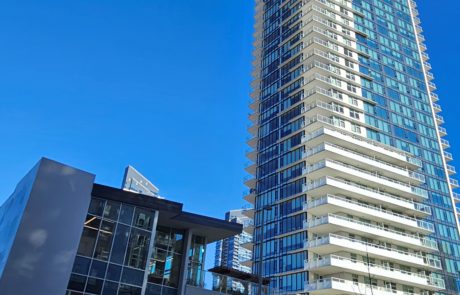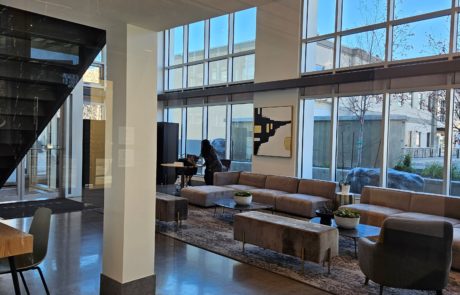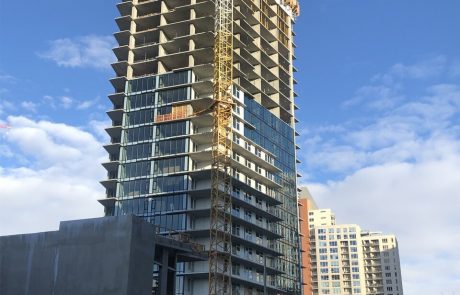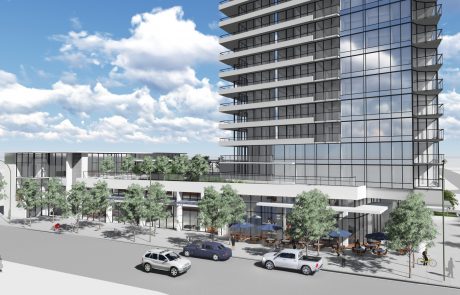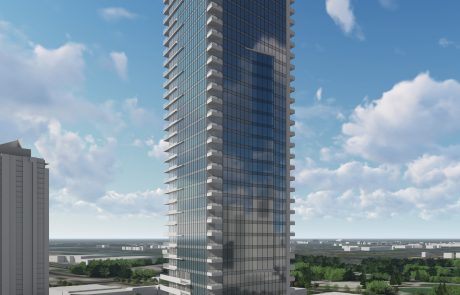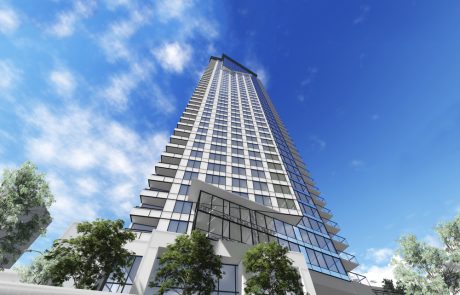11th and 11th
This mixed use tower in heart of Calgary, AB consists of over 10,000 ft2 main floor commercial space. The 44-storeys above consist of 369 units with a mix of studio, one-bedroom, two-bedroom and three-bedroom units. It also has 4.5 levels of below grade parking. The tower is designed with a central boiler plant that serves baseboard radiant heat in the suites and a central adiabatic cooler that serves the heat pumps in the amenity and commercial spaces.

