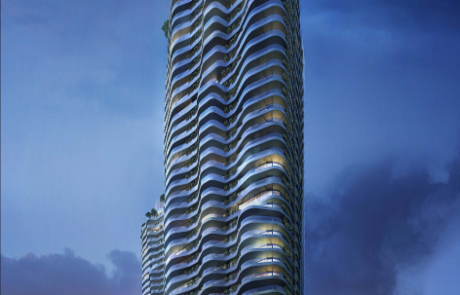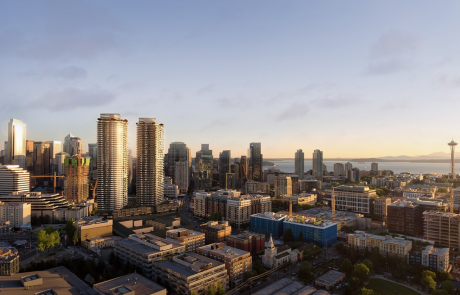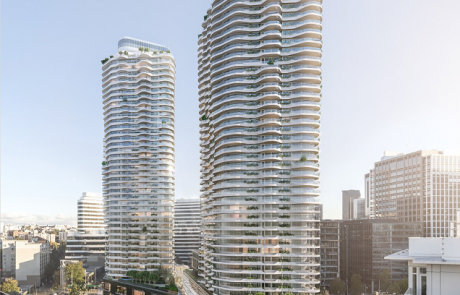1200 Stewart Street
This new mixed-use project shall include two 45-storey residential high-rise towers and a single four-storey mid-rise residential tower, all residing on a common 3-storey commercial and retail podium. The building shall include six floors of below grade parking and back of house areas, including a four-storey underground parkade, underground loading and back of house areas. Each high-rise tower will be served by independent heating and cooling plants located in penthouse mechanical rooms and the retail podium areas shall be served by a standalone mechanical plant located on the roof of the mid-rise. The retail podium will connect the two towers with a glass “Galleria.”
Building amenities include a rooftop pool situated at the top of one of the high-rise towers, rooftop gardens, fitness center and outdoor dog parks. The building complex shall meet the demanding Seattle energy code requirements. The mechanical systems shall consist of three separate mechanical plants, with high-efficient condensing boiler plants and water based cooling systems. Suite heating and cooling will be accomplished through 4-pipe vertical stack fan coil units. Heat recovery chillers shall be provided condition the retail areas. The below grade parking ventilation system shall be controlled using demand-based ventilation strategies to reduce the energy consumption of the building.
Once completed, this project will include approximately 1048 residential units, over 140,000 sq. ft. of retail and commercial space and ample parking for 791 vehicles.



