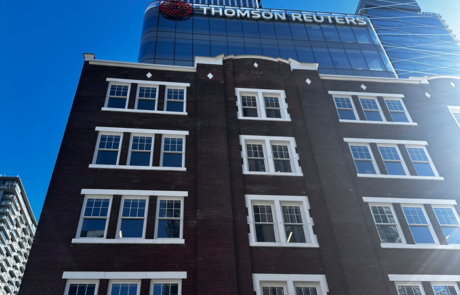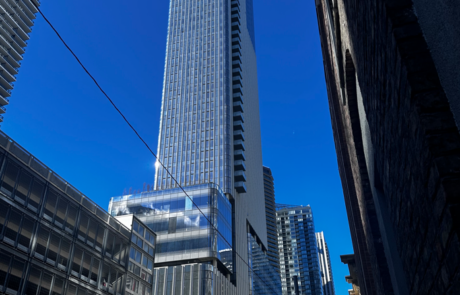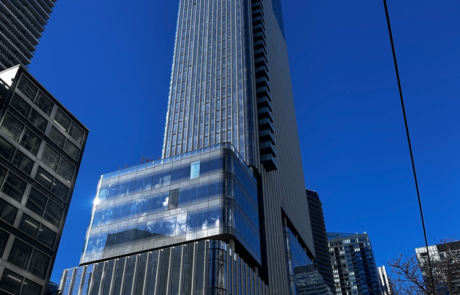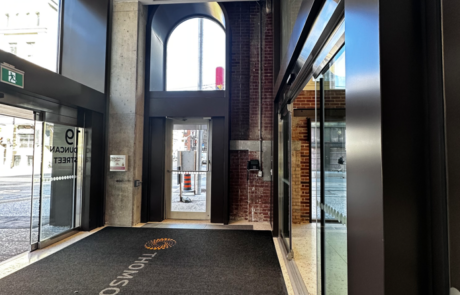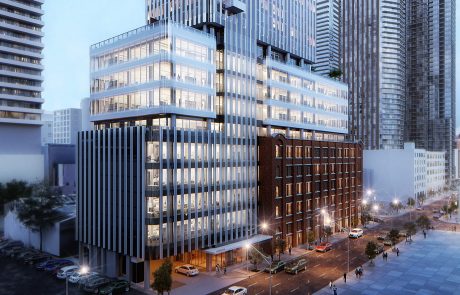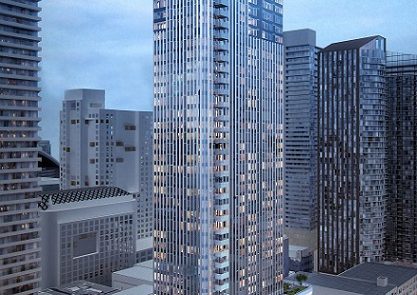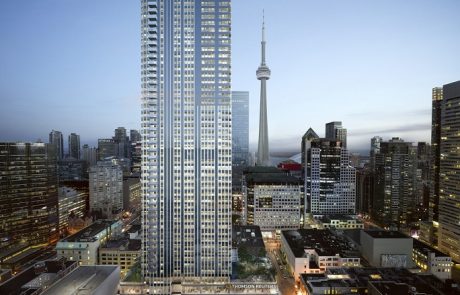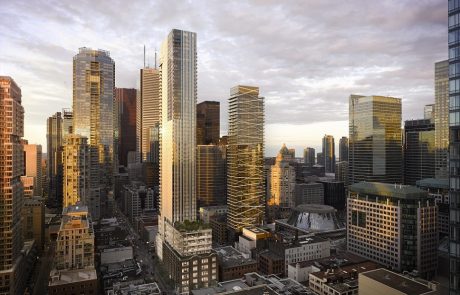19 Duncan Street
- Project size: 451,500 ft² (120,000 ft² of commercial office space and 334,500 ft² of residential).
- Underfloor air distribution (UFAD) system with a central VAV compartment unit on each office floor.
- Four-pipe vertical fan coil units for the residential suites.
- Connection to Enwave’s district cooling and district heating.
- Leasable below grade space for complete fitness facility.
- 4-Levels of underground parking.
- Lower levels integrate the existing historic building into the high efficiency modern office space.

