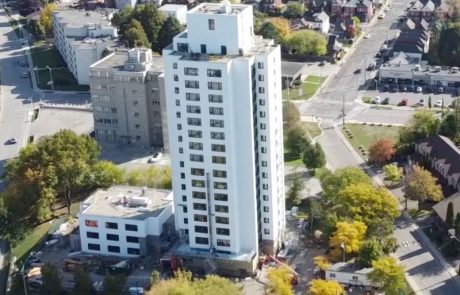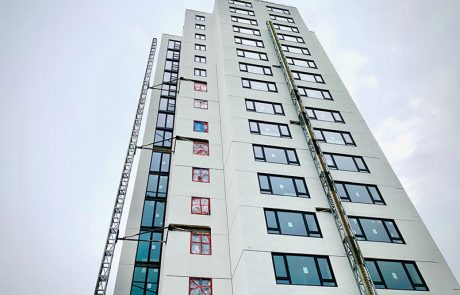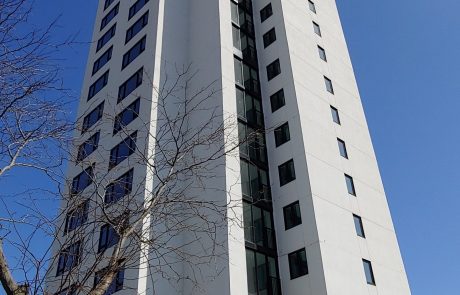500 MacNab Street North- Ken Soble Tower
Reinbold Engineering Group provided mechanical design services for the rehabilitation of the 18-storey tower with attached 3-storey low-rise MURB that was originally built in 1967. The Ken Soble Tower now provides 146 units of modernized affordable seniors’ housing and boasts a 94% reduction in greenhouse gas emissions when compared to original building. The retrofit was specifically planned and designed to accommodate aging-in-place, barrier-free living and climate change considerations. This energy retrofit project serves as a prime example for the effective incorporation of engineered solutions (increased insulation, air tightness, elimination of thermal bridges, mechanical system upgrades, etc.) alongside holistic considerations for human safety, comfort, occupation and use.
The project included complete mechanical system replacements in both buildings and demonstrated delivery of exceptional HVAC system designs at a residential scale; with a particular emphasis on efficiency simplicity of control. It also required expertise in ventilation of residential buildings to achieve Passive House compliance in Ontario’s climate and ensure air exchange balance due to highly-improved building air tightness. After evaluating several retrofit options for cost and space efficiency, a semi-centralized HVAC system was selected to minimize required floor-to-floor penetrations and allow cooling to be provided to suites on a limited budget, while keeping the mechanical system controls simple. Fresh air design was considered using three different standards (OBC Part 9, ASHRAE 90.1-2012 & 2016, and EnerPHit) which allowed the team to create a system that maximized fresh air to occupants within Passive House limits.
In case of building system failure, the Ken Soble Tower will stay warm in the winter for up to 2 full days, compared to 2 hours in a typical building. In the summer, the building will stay below dangerous heat levels for up to 4 full days, compared to half a day in a typical building.
The project is the largest residential EnerPHit Certified Retrofit in the world and received Passive House Certification in 2021. It is also the largest EnerPHit building and first ever EnerPHit high-rise on the North American continent. The project can be likened to a prototype for the renewal of the extensive stock of aging residential towers in Ontario.
Awards:
- Hamilton Urban Design Awards – Civic Achievement, 2021
- Canada Green Building Council (CaGBC) Awards – Green Building Excellence: Deep Carbon Retrofit, 2022



