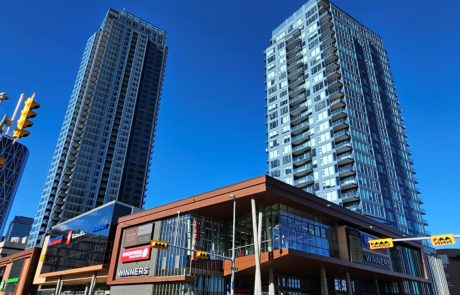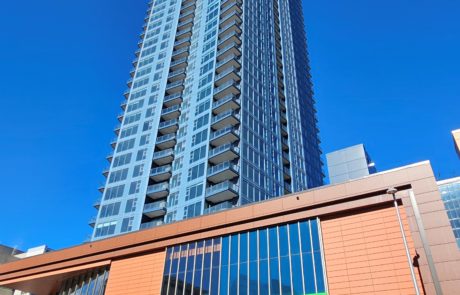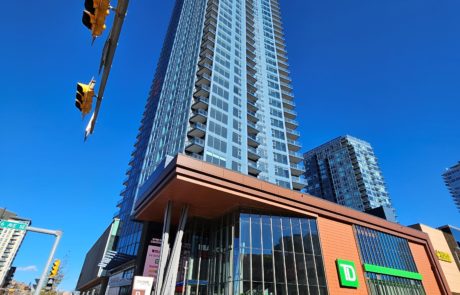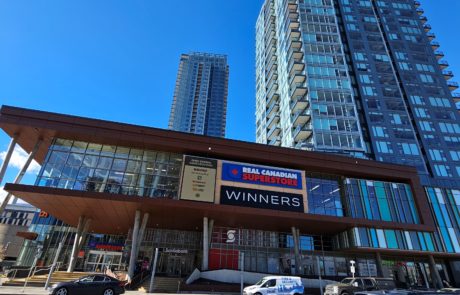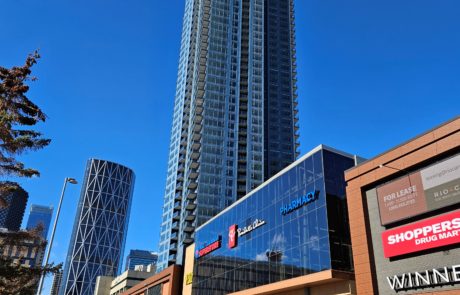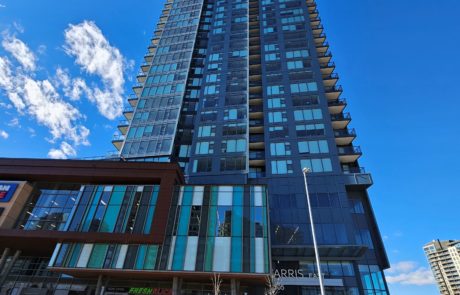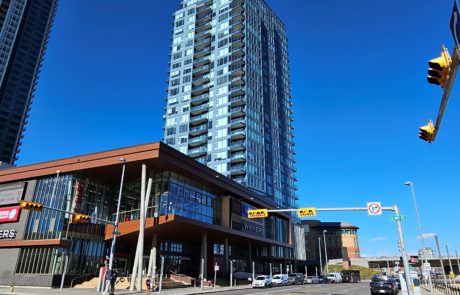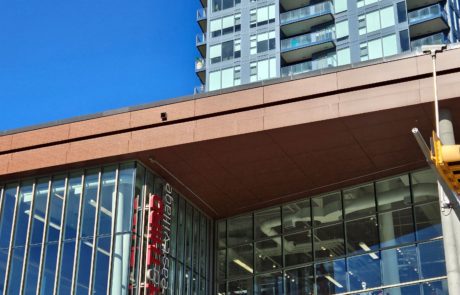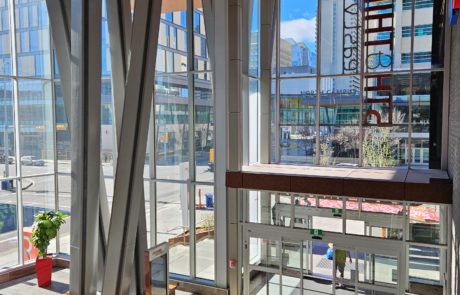Arris 5th and 3rd – East Village
This mixed-use project in Calgary, AB consists of 636,550 ft2 Residential and 210,000 ft2 Commercial/Retail Podium. There is 2 levels of Commercial Retail Podium, a 42 Story West Tower, and a 25 Story East Tower, with a total of 500+ residential units over 4 levels of below grade parking.
The podium has condensing boilers, closed circuit fluid cooler, water source heat pumps for heating and cooling. The residential towers have condensing boilers, air cooled chillers, horizontal 4-pipe fan coils for heating and cooling of all spaces.
There is a separate amenity building on the podium roof with corridor access from each tower, with indoor pool, fitness rooms, yoga, social lounges, outdoor patio and grass area with outdoor pet area. There is a 4-pipe fan coil system fed from East Tower Central Plant.

