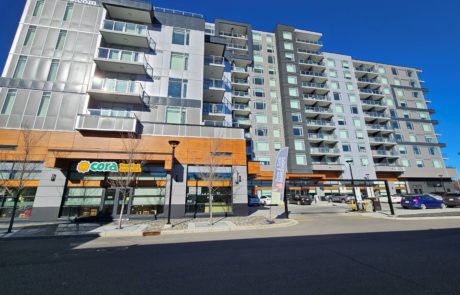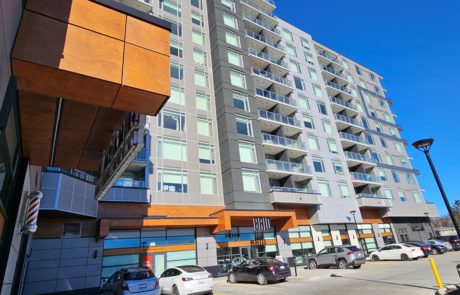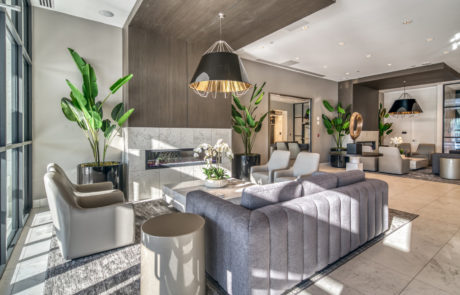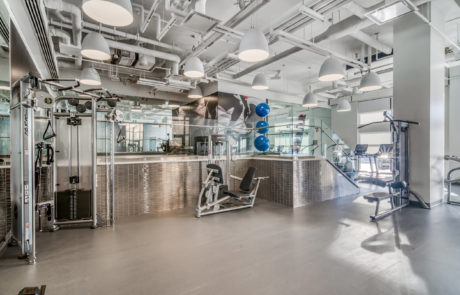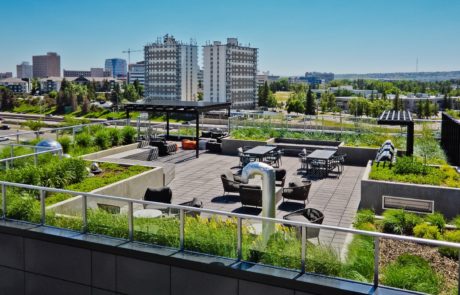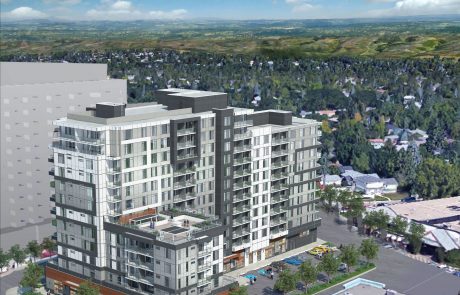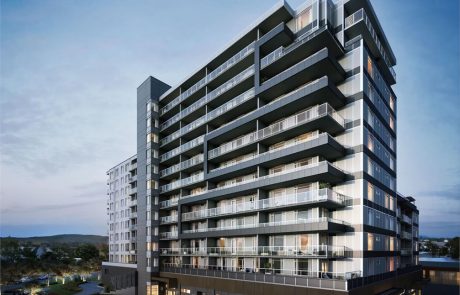Brio
This mixed-use project in Calgary, AB consists of a main floor commercial space of 9,800 sq. ft. with the 11 stories above being 162 residential units taking up 170,000 sq. ft. There is also two and a half level parkade below grade. The building is designed with a central boiler plant and air cooled chill plant along with 4-pipe fan coil units in the residential and commercial spaces.

