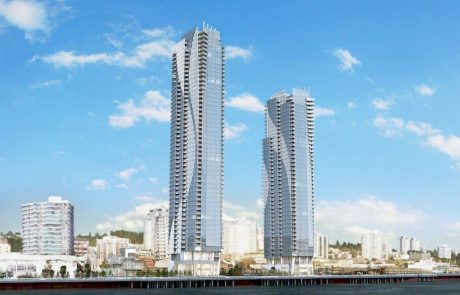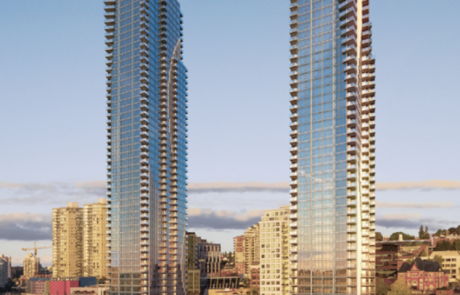Pier West – 660 Quayside Drive
- Variable Refrigerant Flow (VRF) system serving commercial.
- Four pipe fan coil system provides both heating and cooling within each suite.
- Central gas fired boilers and modular water cooled chillers with custom fluid coolers to allow water side economizer free cooling.
- Phase 1 – 496,000 sq. ft., Phase 2 – 320,000 sq. ft., Phase 3 – 11,000 sq. ft.
- Phase 1 – 53-storeys, Phase 2 – 37-storeys, Phase 3 – 2-storey commercial
- 665 units total
- Expansive outdoor lounges with private dining room
- Fitness facility
- Underground parking


