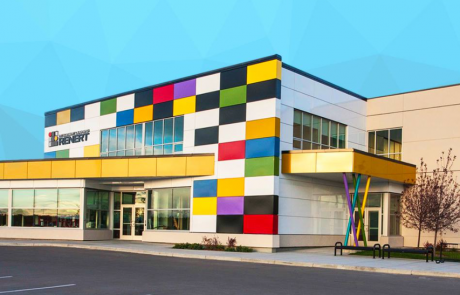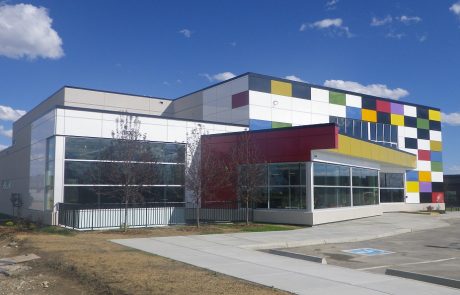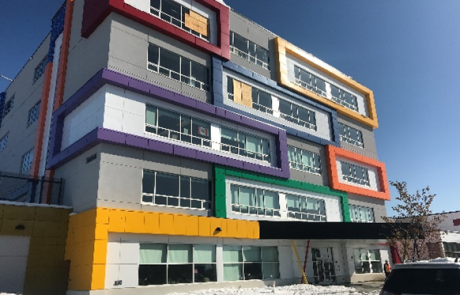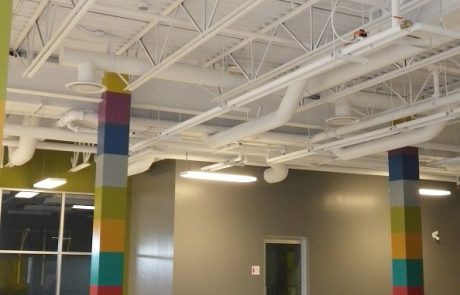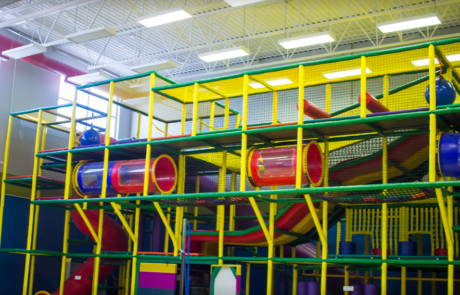Renert School
- Phase one of this project included a fully completed based building mechanical system and the fit-out of four floors of the building. Phase two included the fit-out of the fourth floor and phase three included the fit-out of the fifth floor
- The mechanical design included ducted supply and return with a mixture of displacement ventilation and overhead distribution systems
- Each room included variable air volume boxes to control operations based on occupancy
- A high-efficiency boiler plant provided heating throughout the building
- A new cafeteria and full commercial kitchens
- Gymnasium with 600 people capacity
- New black box theatre with 140 seat capacity
- Building management system
- The project is designed based on NEBC 2011 and was able to achieve 18.8% more efficient building than the NECB similar school building

