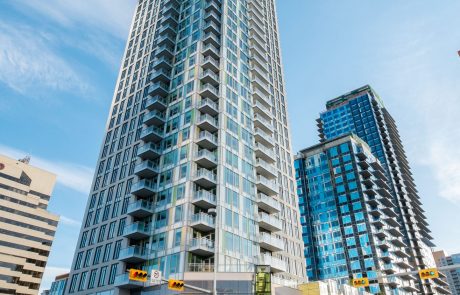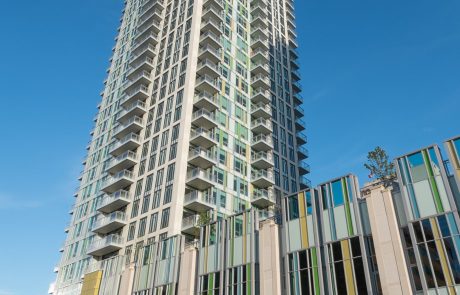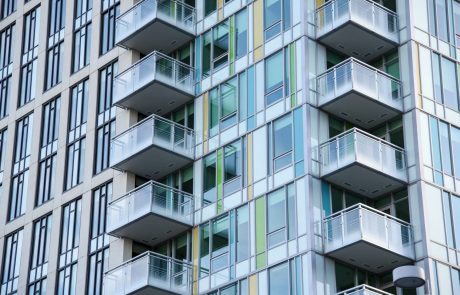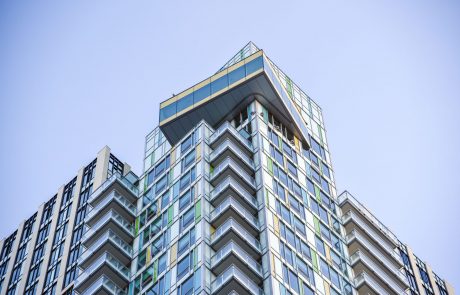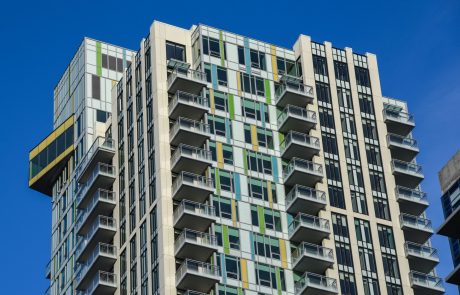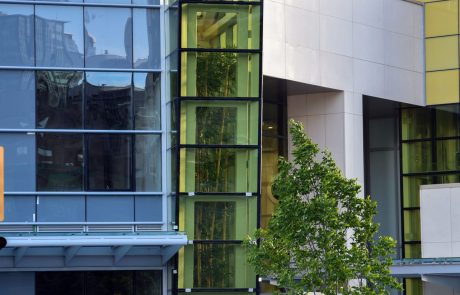The Mark on 10th
This 34-storey high-rise residential tower in Calgary, AB encompasses 270 residential suites and 12,000 sq. ft. of retail and commercial space on each of the main and second floors. The project is situated on 4-storeys of underground parking. The amenity area is located on the 34th floor and includes a boardroom, lounge, gym, sauna, outdoor hot tubs and entertainment areas. There is a single central plant that serves the building. The penthouse mechanical rooms serve the upper residential floors. This system serves a mix of horizontal and vertical fan coil units in the suites and common areas.

