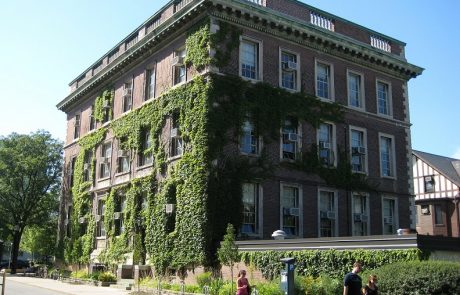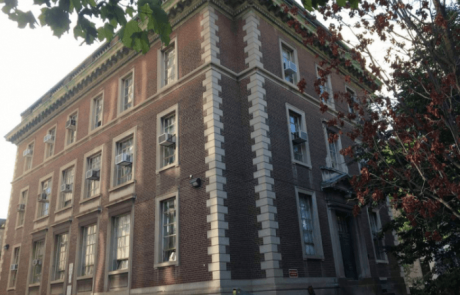U of T – Physical Geography Building
A 18,000 sq. ft. four-storey heritage building where the original systems were steam radiators served by the U of T central plant with Window A/C; our team proposed four mechanical paths to a low-energy solution.
Systems investigated include air-source VRF, Air Tightness, Improved Envelope, LED Lighting, Occupancy/Daylight controls, Plug Load Management, Instantaneous water heating, Waste Heat recovery, Photovoltaics, and Building Integrated Photovoltaics.
Our building simulation team performed a whole building energy strategy evaluation, including air tightness testing and thermal camera investigations of the existing envelope, and contemplating a high-performance super-insulated interior insulation retrofit and air tightness measures to complement new high-performance building systems.


