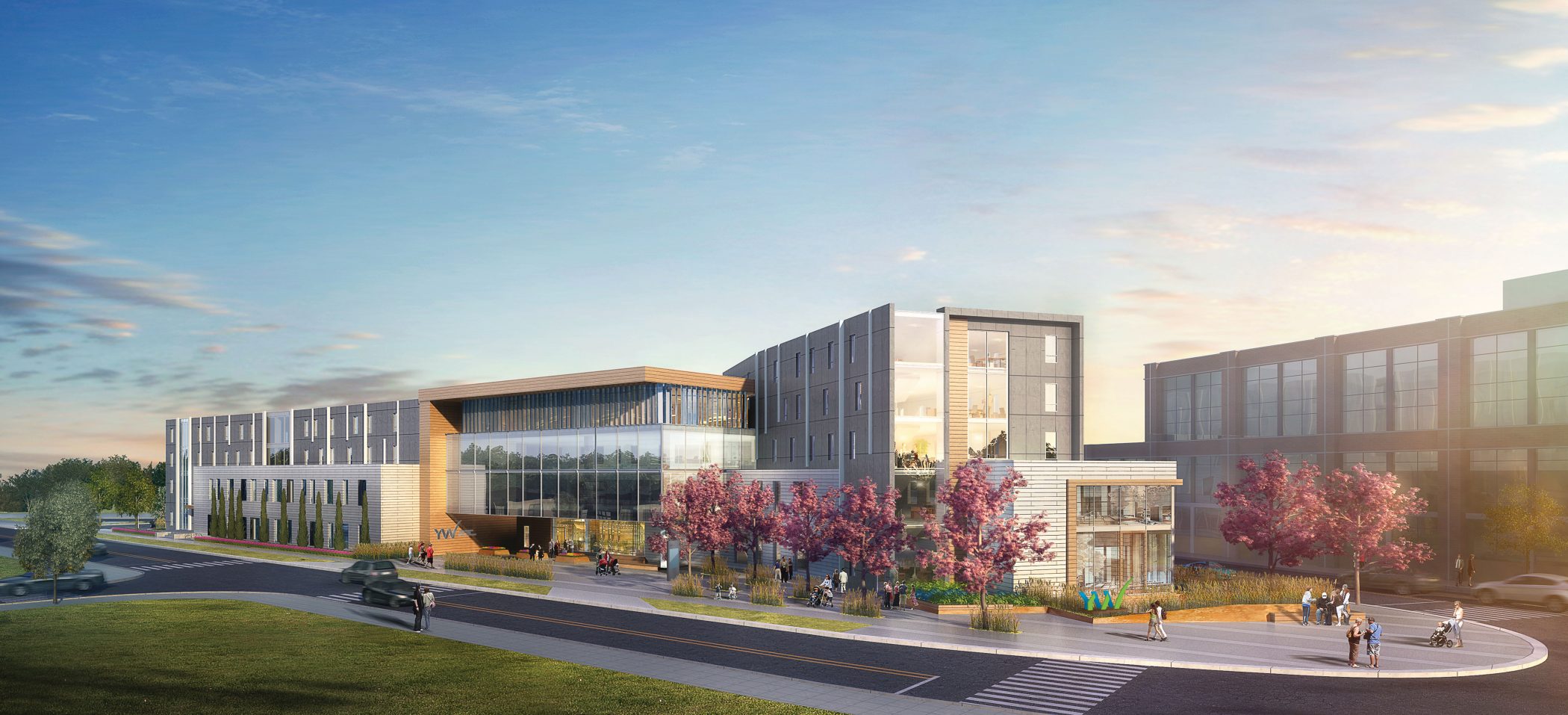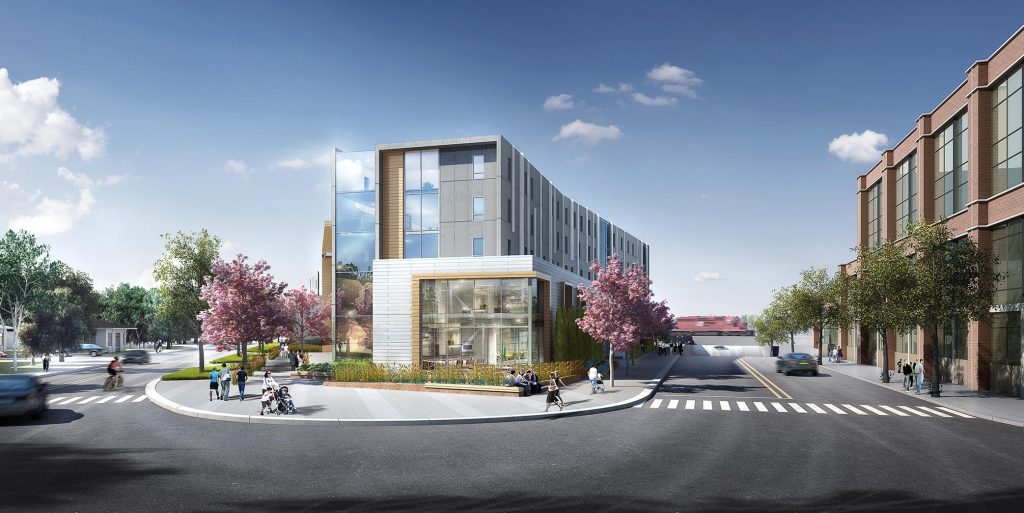YW Hub Facility
The YW facility is a five-story building that will be acting as a new YW relief shelter and community outreach building for the Calgary area. The building consists of two floors of day care, multi-use spaces and community kitchens, a gym facility, counseling areas and office spaces. The top three floors consist of shelter suites to house up to 100 occupants complete with common kitchens and gathering areas. The building is classified as a B-3 major occupancy and a high rise building. Designed with a 36.4% energy reduction over NECB 2015 and compliant with CMHC.


